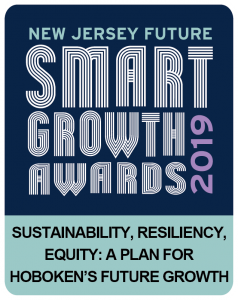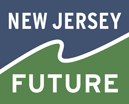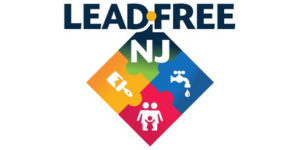Guiding the Way to Sustainable Future Growth
 Project Name: Sustainability, Resiliency, Equity: A Plan for Hoboken’s Future Growth
Project Name: Sustainability, Resiliency, Equity: A Plan for Hoboken’s Future Growth
The culmination of a year-long process to update the city’s guiding land-use documents to support growth, preservation and resilience initiatives over the next decade
Partners: BFJ Planning; City of Hoboken Department of Community Development; City of Hoboken Planning Board
Some municipalities treat the periodic re-examination of their master plan as a required exercise, performed by their planning professionals without much ado and resulting in a fairly technical report to the governing body with suggestions for updates to the master plan itself. Hoboken’s Master Plan Re-examination Report is a much different document. The city transformed a required technical document into something that captures how much it has changed since 2010, when its last master plan was adopted, what it needs to do in order to capitalize on those changes, and what kind of city it wants to become going forward.
The city framed the discussion around five key things residents said they wanted: complete neighborhoods, shared prosperity, connected places, sustainability and resiliency, and being an engaged and efficient public partner. The resulting report both chronicles progress toward these goals, and looks at how the city must change, and should stay the same, in order to achieve them.
Perhaps the biggest change in the city since 2010 is Hoboken’s population: It has grown almost 9% in a city that is almost entirely built out, with children and middle-aged adults the two fastest-growing groups. The fact that families are choosing to stay in the city meant Hoboken had to figure out whether it had enough housing for larger households, and whether those homes were affordable to families. As a result, the updated Land Use element that came out of the re-examination report included changes to the zoning code to increase the range of housing types allowed in some places, and, to help accommodate growth, increases in allowable densities, in particular near transit. The new Land Use element also enabled a greater mix of uses in various parts of the city, expanded the city’s waterfront as a public amenity and designated more space for parks — initiatives that will appeal not just to families, but to all residents. At the same time, acknowledging the city’s unique historic character, it strengthened preservation protections for much of its building stock.
In the aftermath of Hurricane Sandy, Hoboken has become a national leader in climate resiliency, and the re-examination report carries that forward. Recommendations, largely adapted from the city’s existing Green Building and Environmental Sustainability (GBES) element of its master plan, include development of a green infrastructure strategic plan and a climate action plan, implementation of parking and transportation strategies aimed at reducing car use and lowering greenhouse-gas emissions, expansion of the use of parks as climate and flooding defense, and upgrading outdated infrastructure.
One of the challenges the city faced in doing the re-examination report and new land use element was trying to integrate them with other initiatives already under way, including a redevelopment plan for the north end and the GBES element of the master plan. The re-examination report attempted to build on this work, but not duplicate it.
But perhaps the biggest challenge the city faced was engaging a true cross-section of residents in building a common vision. Despite a survey that garnered 1,500 responses and more than 20 public meetings of various kinds, the city acknowledges that those who participated in the process were already those most civically engaged, and that it needs to do more to reach parents of young children, older residents, and residents who are not white. Nonetheless, there was enthusiasm about the process and the outcome, and both the re-examination report and the new Land Use plan were adopted unanimously by the city’s planning board in June 2018.
Supporting Partners: Metropolitan Urban Design Workshop; Urbanomics











