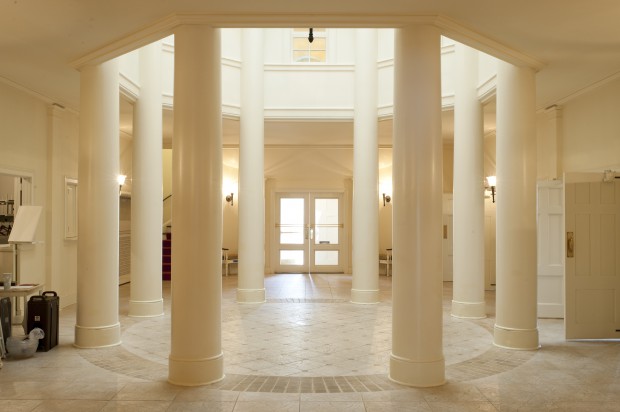From Church to Office and Community Space
Category: Creative Adaptive Re-Use
Partners: Hillside Square LLC, Jack Finn & Co. Building Contractors, RHG Architecture & Design, Sionas Architecture PC
Smart-Growth Challenge: How can a neighborhood best re-purpose a large institutional building?
Hillside Square in Montclair was originally home to a First Church of Christ, Scientist congregation. The property is located in a single-family zone, bordered by a public zone and a multi-family zone. It is a half-block from Montclair’s neighborhood commercial and central business zones, and within walking distance of restaurants, retail shops, the library, and other houses of worship. Designed by a Chicago‐based architectural firm and constructed in 1926, the approximately 20,000-sq.-ft. church, which once housed a thriving congregation, had seen its membership decline dramatically in recent years. Maintenance costs were becoming excessive, and in 2009 the church voted to sell the property and the building. There was little interest from other churches despite the property’s well-maintained facility and prime location.
In the spring of 2010, Bob Silver and Jay Schweppe of Hillside Square LLC presented a plan to church leaders that would let the church sell the property but keep the congregation in its home by leasing a smaller space in a newly renovated building. The church unanimously approved the plan.
The owners, architect, builder, subcontractors, church members, future tenants, and town representatives kicked off the Hillside Square project at an informational meeting in the spring of 2011 that helped build excitement and a sense of shared responsibility for the project’s success. A “Pride in Hillside Square” sign displayed throughout the entire construction phase educated visitors and subcontractors about LEED certification and green guidelines for the project. The Hillside Square website (www.hillsidesquare.com) also features a section on the many sustainability elements of the project. Utilizing the church’s original Community Affairs notice board, an Education Wall was created and hangs in the lobby, detailing all of the green elements in the building.
Converting the building from a church to appealing professional office space presented its own challenges, including adding a floor to the sloping three‐story-tall sanctuary in order to convert it to two‐story office space; cutting into two-foot-deep granite walls to add windows for increased daylight; and converting unoccupied attic space to attractive offices.
Today the Silver LEED-certified facility retains its prominent exterior architecture and elevations with only limited changes. However, the interior has been totally renovated, including the addition of the upper floor in the existing sanctuary area. The smaller congregation is accommodated in church facilities on the west side of the building, and the remainder of the building has been converted to 13 professional office suites. In an effort to support the local community, the building also offers space for local cultural activities, including ongoing use of the building on a pro bono basis as local artists’ gallery and for cultural developmental activities.
Supporting Partners: Optima Engineering; Petry Engineering LLC; Christie Engineering PC; Rabner Allcorn; Montclair Dept. of Planning and Communitiy Development; Joe Zeff Design























